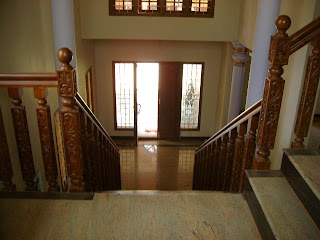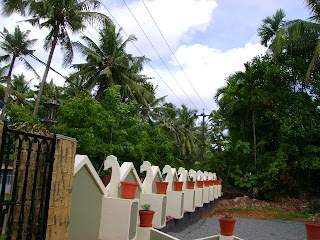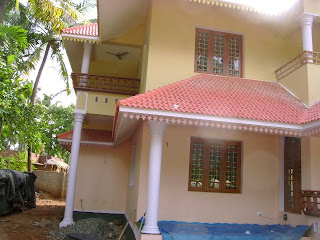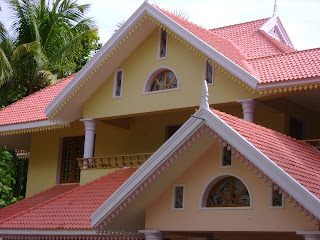
House at Irinjalakuda even though only 4000sft in area ,make your dream of having a palace for your house,a reality.
It has all good features of Kerala Architecture,most good features of Vasthu,appearance above actual area of the building and features of modern technology and architecture.Above all it is a comfortable house to live in with plenty of sunshine,cool air and cool insides.Picture shows front side view of Poomukham and sit out of the house
















































